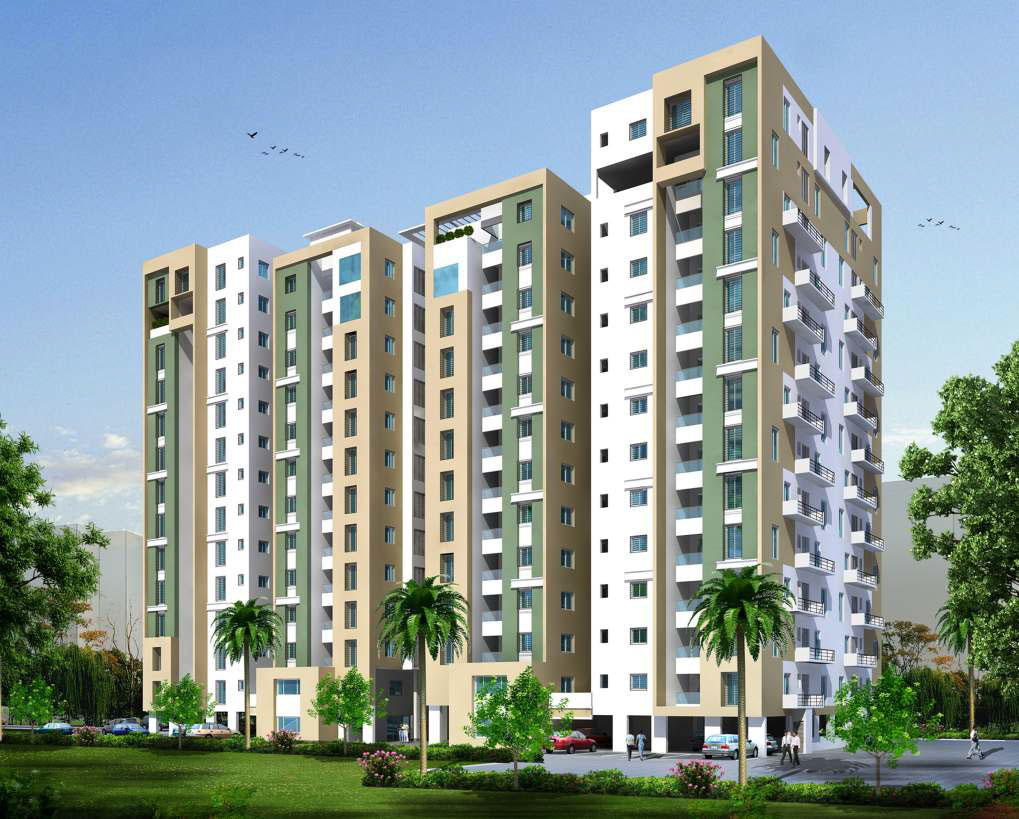- Floor Plan
- Specification
- Location Map
- Availability




CLUB HOUSE
A Club House is built in the ground floor to meet the lifestyle expectations of today’s discerning home buyers.
- Swimming pool
- Gym
- Multipurpose Hall
- Indoor games
- Home Theatre
COMMON AMENITIES
- Visitors car parking
- Sewage treatment plant
- Water treatment plant
- Hydro-Pneumatic system
- 13-passenger and 8-passenger lift with automatic doors
SECURITY
- CCTV System for Common Areas
- Video Door Phone
“Be aware of wonder. Live a balanced life – learn some and think some and draw and paint and sing and dance and play and work every day some.”
STRUCTURE
- RCC framed structure, designed for earth quake resistance.
LIVING & DINING ROOM
- Teak wood door frame and shutter for the main door.
- Vitrified tile flooring.
- Ceiling painting OBD over Putty.
- Interior wall painting Acrylic Emulsion over Putty.
- Hardwood paneled shutters with paint finish.
- UPVC sliding windows.
- Provision for Air conditioner.
MASTER BEDROOM
- Laminated Wooden flooring
- Ceiling painting OBD over Putty
- Interior wall painting Acrylic Emulsion over Putty.
- Hard Wood paneled shutters with Melamine finish.
- UPVC sliding windows.
- Provision for Air conditioner.
Typical Floor Plan
| BLOCK | BED | SQFT |
| A1 | 3 Beds | 1895 |
| A2 – A10 | 3 Beds | 1895 |
| B1 | 3 Beds | 1930 |
| B2 – B10 | 3 Beds | 1930 |
| C1 | 2 Beds + Study | 1492 |
| C2 – C10 | 2 Beds + Study | 1492 |
| D1 | 3 Beds | 1778 |
| E1 | 2 Beds + Study | 1492 |
| E2 – E10 | 2 Beds + Study | 1492 |
| F1 | 3 Beds | 1552 |
| F2 – F10 | 3 Beds | 1552 |
| G1 | 3 Beds | 1880 |
| G2 – G10 | 3 Beds | 1880 |
| H1 | 3 Beds | 1930 |
| H2 – H10 | 3 Beds | 1930 |
Typical Floor Plan
| BLOCK | BED | SQFT |
| A1 | 3 Beds | 1895 |
| A2 – A10 | 3 Beds | 1895 |
| B1 | 3 Beds | 1930 |
| B2 – B10 | 3 Beds | 1930 |
| C1 | 2 Beds + Study | 1492 |
| C2 – C10 | 2 Beds + Study | 1492 |
| D1 | 3 Beds | 1778 |
| E1 | 2 Beds + Study | 1492 |
| E2 – E10 | 2 Beds + Study | 1492 |
| F1 | 3 Beds | 1552 |
| F2 – F10 | 3 Beds | 1552 |
| G1 | 3 Beds | 1880 |
| G2 – G10 | 3 Beds | 1880 |
| H1 | 3 Beds | 1930 |
| H2 – H10 | 3 Beds | 1930 |


